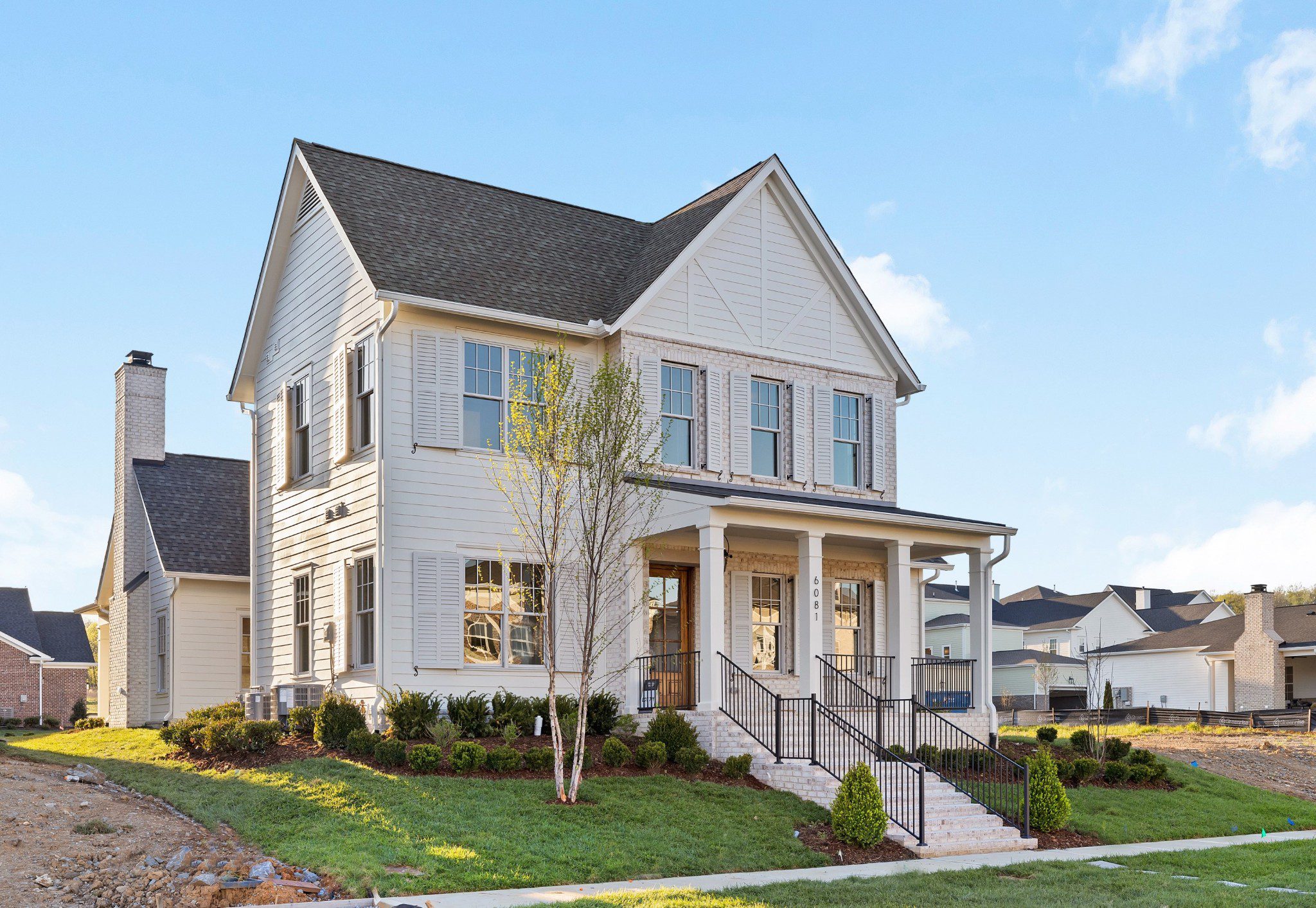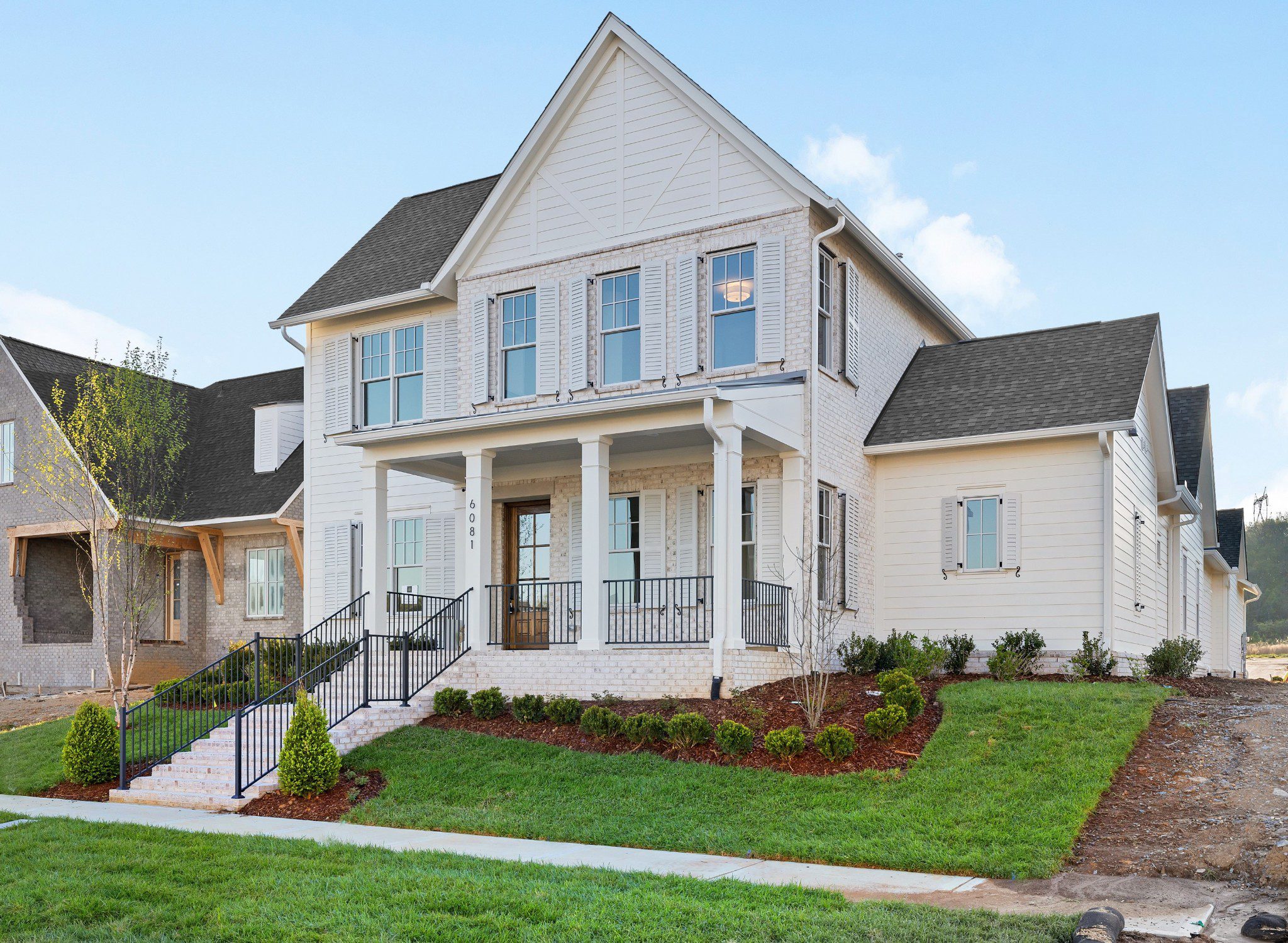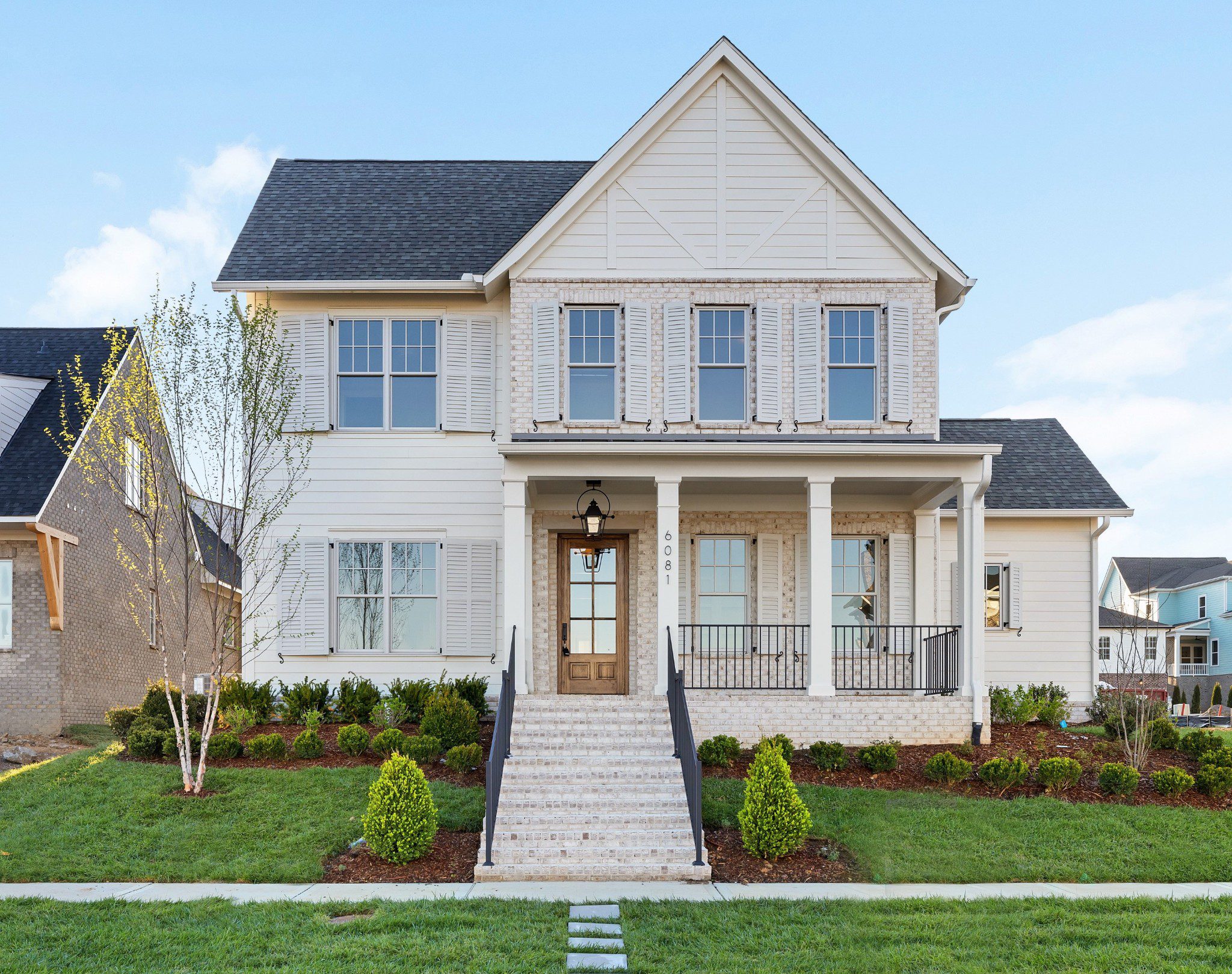Custom Home Features
This stunning new Sipple Home epitomizes modern living, boasting impeccable craftsmanship, top-quality materials, and exquisite design.
Spread across 3,980 square feet. This home features 4 bedrooms, 4 and 1/2 baths, and many exceptional amenities. As you step inside, you’ll be greeted by abundant natural light and a spacious open floor plan. The main floor is designed to impress, with the primary bedroom, guest suite, and study all conveniently located on the same level.
The first floor is completed with a large Do All/Laundry room and a drop zone, adding functionality and convenience to your daily routine. Upstairs, you’ll find two additional bedrooms, each with its own full bath, and a bonus room with plenty of closet space.
The kitchen is a chef’s dream, equipped with Viking appliances, custom cabinetry, and a large island perfect for hosting family and friends. The scullery/prep kitchen is equally impressive, with additional custom cabinets, a dishwasher, and a baking pantry.
The great room is the heart of the home, featuring vaulted ceilings, beautiful beams, and a cozy fireplace that adds to the ambiance. Sierra Pacific doors lead to the luxurious outdoor living space, where you can relax and unwind after a long day.



